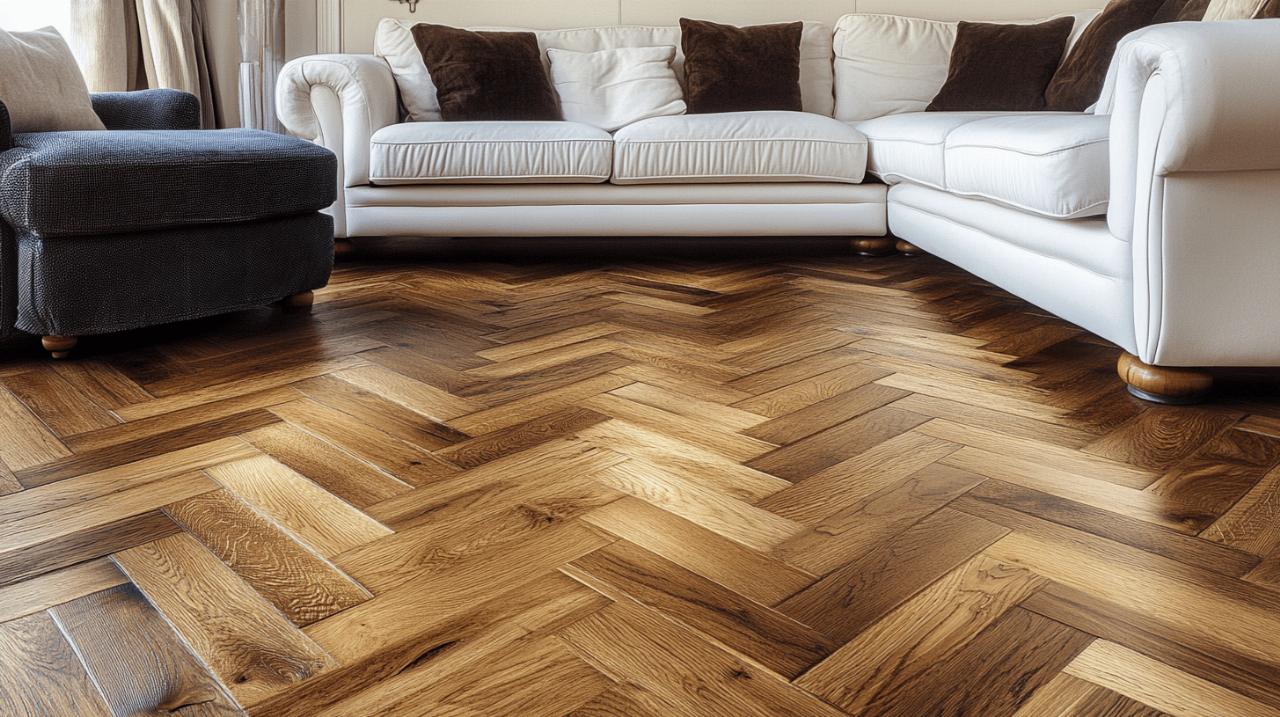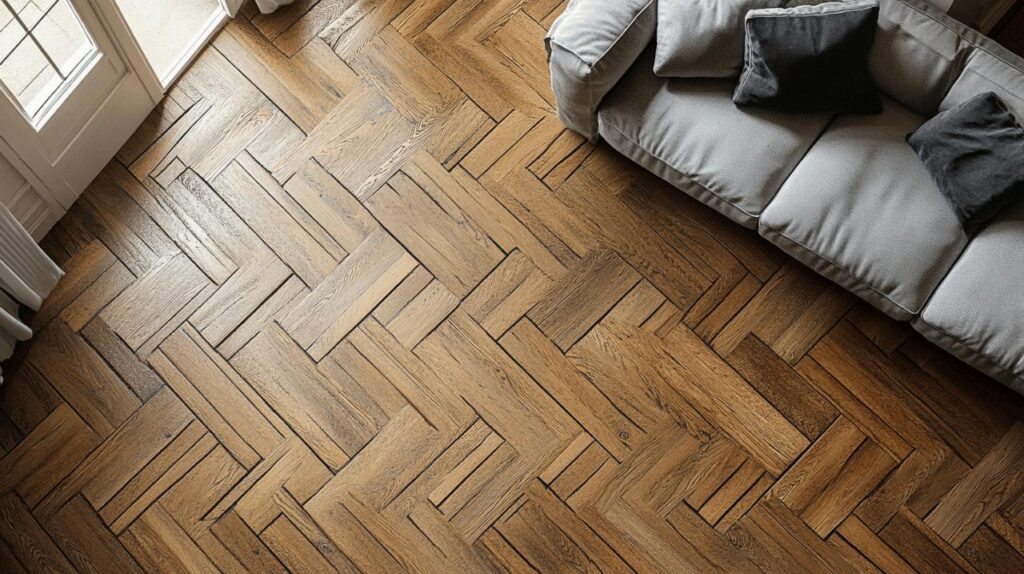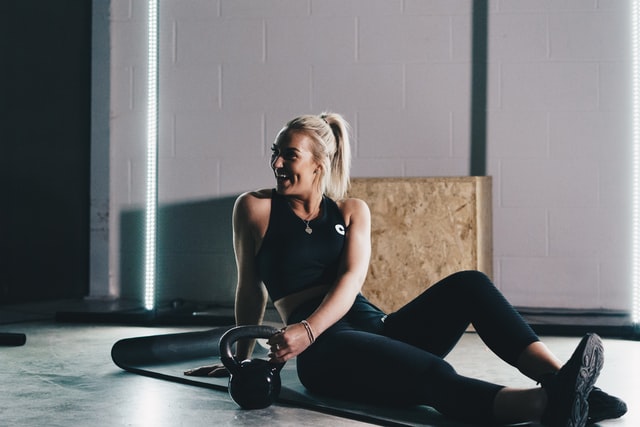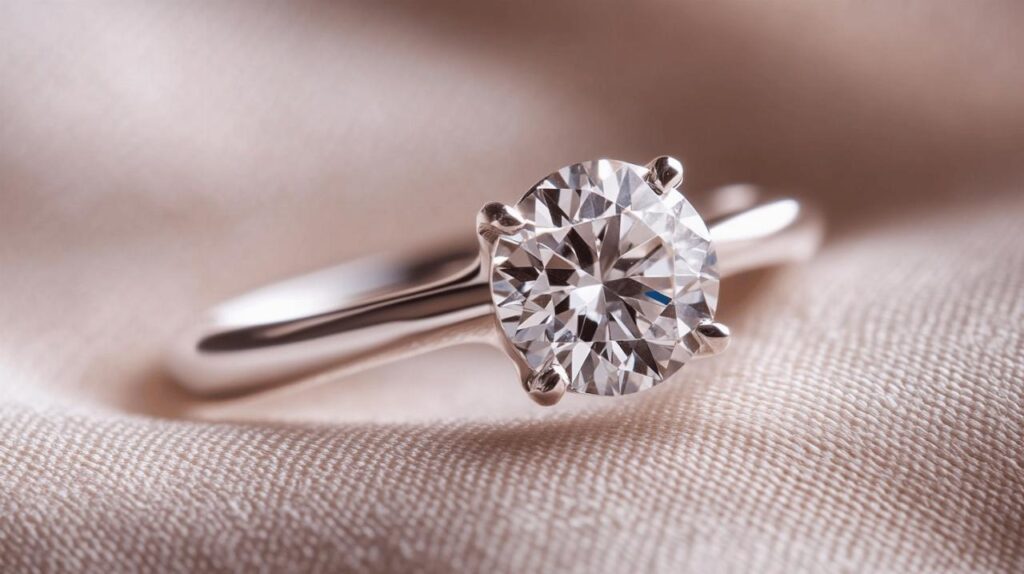When it comes to transforming your home, few design elements make as powerful a statement as parquet flooring. The orientation and pattern you choose can dramatically influence the overall aesthetic and feel of your living space. As we move into 2025, understanding the relationship between parquet orientation and interior design has become increasingly important for homeowners looking to create stylish, cohesive interiors.
Understanding how parquet orientation affects room perception
The direction and pattern in which your parquet flooring is laid creates a visual foundation that impacts how we perceive the entire room. Traditional parquet flooring originated in 17th-century France, but today’s options offer unprecedented versatility in design. For inspiration and expert advice, many UK homeowners are turning to specialist decoration shops and online resources like https://www.tiendasdedecoracion.es/ that showcase international design trends applicable to British homes.
Visual impact of different parquet layouts
Each parquet pattern creates a distinct visual rhythm that influences the energy of your space. Linear arrangements tend to draw the eye in one direction, creating a sense of movement and flow. More complex geometric patterns like basket weave or Versailles panels become focal points themselves, establishing a more formal or luxurious atmosphere. The visual weight of your flooring pattern can either anchor a room with stability or introduce dynamic energy that transforms an otherwise ordinary space.
How orientation creates atmosphere and mood
The direction of your parquet can significantly alter the mood of your interior. Diagonal patterns often create a sense of expansiveness and contemporary flair, while orderly horizontal layouts convey stability and tradition. When working with natural light sources, the orientation becomes even more impactful, as sunlight will highlight the texture and grain differently throughout the day. This interplay between light and pattern creates a living surface that evolves with the changing daylight, adding depth and character to your interior.
Matching parquet patterns to your interior design style
The harmonious integration of parquet flooring with your existing décor requires thoughtful consideration of your overall design aesthetic. As we see in the latest 2025 trends, the relationship between architectural elements and flooring patterns has become more intentional than ever.
Traditional patterns for period properties
For homes with period features or traditional styling, classic patterns like herringbone and Versailles panels provide historical authenticity. These time-honoured designs complement ornate architectural details, high ceilings, and traditional furnishings. In Georgian or Victorian properties, wider plank herringbone in rich oak or walnut creates a sense of grandeur that enhances original features. The repetitive yet intricate nature of these patterns brings warmth and texture while respecting the historical context of the property.
Contemporary layouts for modern homes
Modern and minimalist interiors benefit from cleaner, more geometric parquet orientations. Large-scale chevron patterns with wider planks create bold visual statements in contemporary spaces. For open-plan living areas, consistent directional flow can unify different functional zones while maintaining a sense of spaciousness. Many UK homeowners are now exploring oversized herringbone patterns measuring 180-240mm wide, which offer a contemporary twist on a classic design, perfect for creating a modern yet timeless aesthetic.
Popular parquet patterns and their distinctive effects
The pattern you select will become one of the most defining features of your interior, with each design carrying its own character and visual impact.
Comparing herringbone, chevron and brick layouts
Herringbone remains the most versatile and popular parquet pattern in the UK market, featuring rectangular blocks arranged in a zigzag pattern. This classic design works equally well in traditional and contemporary settings. Chevron, with its distinctive arrow-like appearance where blocks meet at perfect points, creates a more formal, structured effect that draws the eye along its directional lines. Brick layouts, with their simple offset rectangular pattern, offer a more subtle approach that complements rather than dominates a space, making them ideal for rooms where other design elements take centre stage.
Unique characteristics of basket weave and other geometric designs
More complex patterns like basket weave create a woven appearance that adds texture and visual interest. This pattern conveys craftsmanship and attention to detail, making it particularly suitable for formal spaces like dining rooms. The Versailles panel, inspired by the grand palaces of France, features an intricate geometric design that becomes a statement piece in larger rooms. For truly bespoke interiors, marquetry designs using different wood species create artistic floor patterns that elevate parquet from mere flooring to functional art, though these come with higher costs, starting from around £250 per square metre for professionally installed designs.

Using parquet orientation to enhance room dimensions
Strategic parquet orientation offers practical benefits beyond aesthetics, particularly when it comes to manipulating spatial perception.
Lengthening effects of linear arrangements
For rooms that feel too short or square, orientating parquet patterns to run along the longest wall creates an elongating effect. Herringbone or chevron patterns directed toward the main light source or focal point of the room naturally draw the eye forward, making the space appear longer. This technique works particularly well in hallways or narrow living rooms, where the diagonal lines of herringbone create visual movement that extends the perceived dimensions of the space.
Creating width in narrow spaces with lateral patterns
Conversely, in long, narrow rooms, laying parquet perpendicular to the longest wall can create a sense of width and balance. Basket weave patterns, with their non-directional design, can make narrow spaces feel more proportional by avoiding the tunnelling effect that linear patterns might create. For challenging room shapes, borders can be strategically used to frame the space, with options ranging from simple one-line borders to more elaborate inset strips that define different functional areas within open-plan settings.
Light considerations when choosing parquet direction
The interaction between natural light and your parquet flooring significantly impacts the overall ambience of your interior.
Working with natural light sources to highlight patterns
Aligning parquet orientation with the direction of natural light can dramatically enhance the texture and depth of the wood grain. In rooms with abundant natural light, consider how the sun moves throughout the day and how it will cast shadows across different parquet patterns. North-facing rooms with cooler light benefit from warmer wood tones and patterns that maximise light reflection, while south-facing spaces can accommodate darker finishes and more dramatic patterns as the strong light will soften their impact.
Minimising visible wear in high-traffic areas through orientation
Beyond aesthetics, practical considerations like traffic flow should influence your orientation decision. In high-use areas, aligning parquet perpendicular to the main traffic direction distributes wear more evenly across multiple boards rather than wearing down individual planks. This is particularly important in hallways and entrances. Additionally, more complex patterns like herringbone or basket weave naturally disguise scratches and wear patterns, making them practical choices for busy family homes.
Making your final parquet orientation decision
The final decision on parquet orientation should balance artistic vision with practical realities of your space and lifestyle.
Balancing practical considerations with aesthetic preferences
While aesthetic appeal often drives flooring choices, practical factors like underfloor heating compatibility, humidity concerns, and subfloor preparation are equally important. Engineered wood parquet, priced from around £40-£85 per square metre, offers the best stability for UK homes with underfloor heating systems. Proper insulation beneath your parquet is crucial not only for energy efficiency but also for preventing humidity problems that could damage your investment. The total installed cost for a typical living room of 17-19 square metres ranges from £1,000 for budget options to £4,000+ for premium solid wood patterns, making it essential to balance desire with budget constraints.
Visualisation techniques to preview different orientation options
Before committing to a pattern, use visualisation tools to preview how different orientations will look in your specific space. Many flooring specialists and decoration shops now offer digital visualisation services that allow you to see various patterns in your own room. Alternatively, creating scaled drawings or laying out sample pieces in different orientations can provide a tangible sense of how patterns will flow. Visiting showrooms like those offered by Urbane Living in London provides hands-on experience with different patterns and materials, helping you make an informed decision that you will enjoy for years to come.



